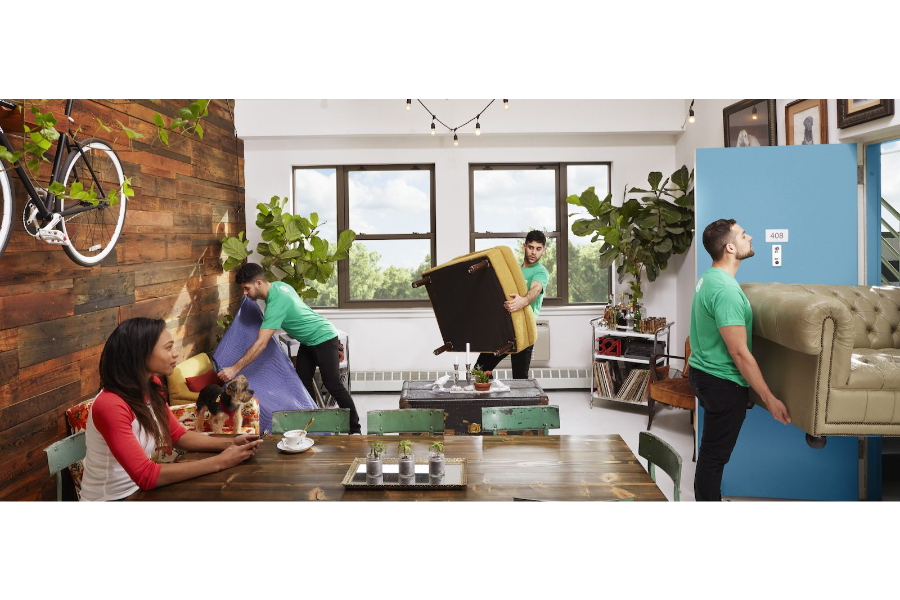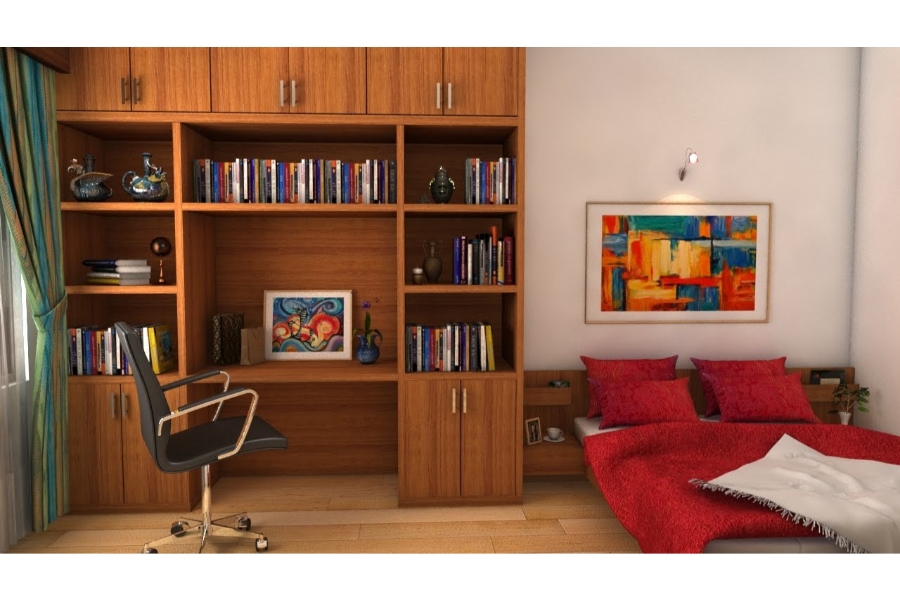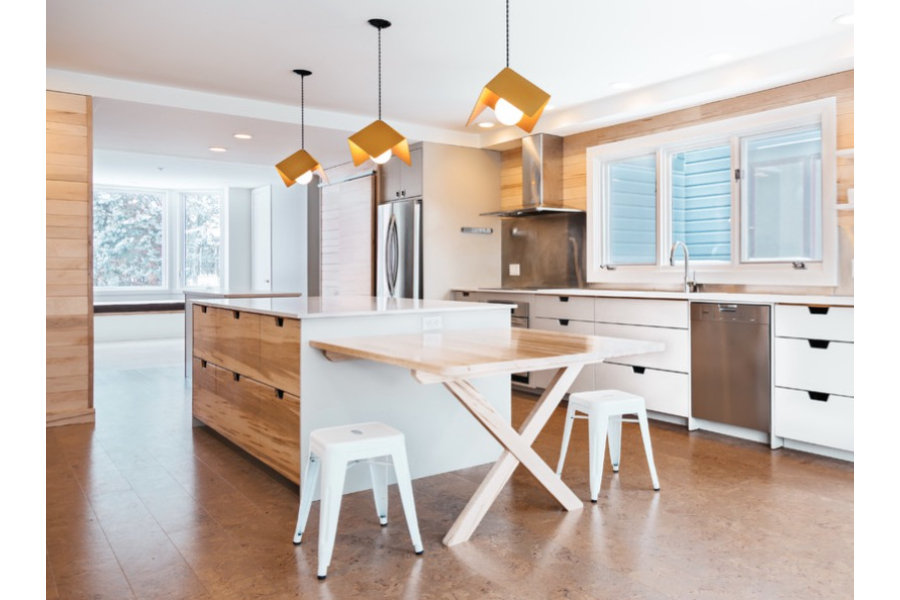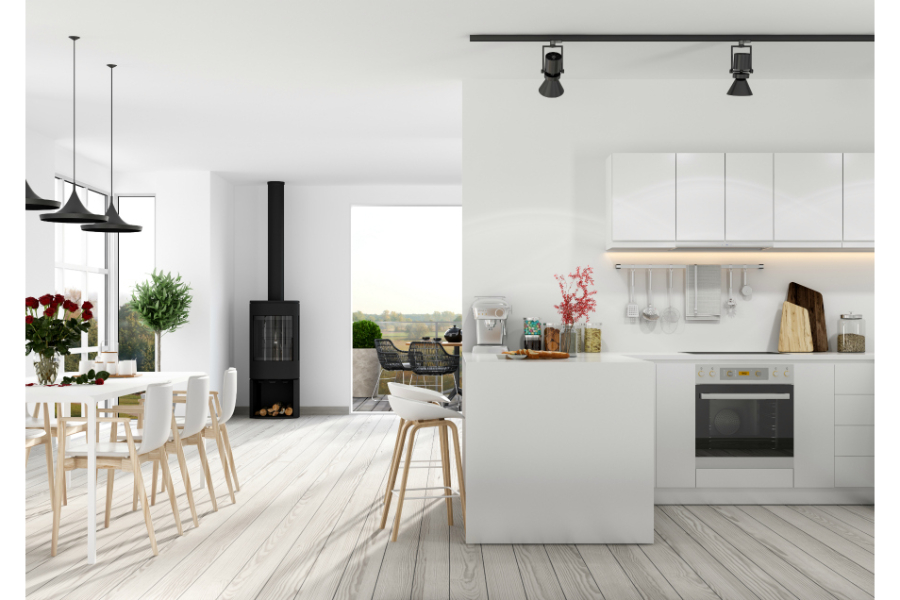One of the biggest challenges when it comes to building a granny flat is space and finding ways in which you can utilize every single inch of that space to make this small home as amplified as possible. It is for this reason that car parking poses a difficult situation for anyone who wishes to construct a granny flat but also has a need for car parking space. When it comes to granny flats Melbourne has a huge number of them and this is a constant issue, especially given the lack of on-street parking which we have here. There are however some great solutions which you can look at if you plan to build your own granny flat, and you have challenges around space.
What the SEPP Says
First off we need to carefully look at what the law says about parking in, on or around the granny flat. The official statement is this:
“There is no requirement that additional parking spaces be provided in respect of development for the purposes of a secondary dwelling.”
As you can see, increasing parking spaces is not an issue according to the law, so it is just the challenge of space which we have to look at.
When To Design
In terms of home builders, Melbourne boasts some of the nation’s best and we caught up with some granny flat builders to get their input around what should be done with regards to adding parking space to the property. The key thing which they spoke to us about was the preference to deal with this issue during the construction process of the granny flat when there is still time to pre-plan the parking. If therefore you are in the process of designing a granny flat at the moment, it is essential that you bear this in mind. Even if you do not have a vehicle at the moment that could well change in the future, or even when you come to sell the property, parking will make the flat more salable and more valuable.
Carports and Annexes
The best way to use the limited space which you have on the plot and still incorporate a parking space is to use around 3/4 of the granny flat to act as a carport, with some interior in front of the parking space which could be used as a laundry room or for storage. In doing this you can free up some space for the parking spot without sacrificing too much of the flat itself. Another space-saving option which could help is to build above the carport, as well as having interior behind it, and this could also be used as storage, or perhaps even a very small bedroom.
If there is space around the back of the granny flat but the position of the structure cannot be changed because of the way the foundations or the utilities are built into the ground, it may be a good idea to explore the option of acquiring a small amount of land surrounding the property which can then be used to take the car around the home.
These properties are a wonderful idea and as anyone who has built one will know, they are certainly not without their challenges, and parking spaces is definitely one of those.




